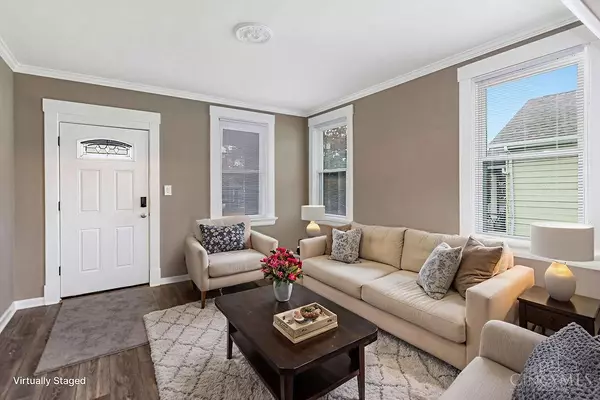1965 Stevens Ave Cincinnati, OH 45231

UPDATED:
Key Details
Property Type Single Family Home
Sub Type Single Family Residence
Listing Status Active
Purchase Type For Sale
Square Footage 999 sqft
Price per Sqft $230
MLS Listing ID 1861638
Style Cape Cod
Bedrooms 2
Full Baths 1
Half Baths 1
HOA Y/N No
Year Built 1924
Lot Size 7,143 Sqft
Lot Dimensions 55x131
Property Sub-Type Single Family Residence
Source Cincinnati Multiple Listing Service
Property Description
Location
State OH
County Hamilton
Area Hamilton-W06
Rooms
Basement Full
Master Bedroom 12 x 12 144
Bedroom 2 15 x 32 480
Bedroom 3 0
Bedroom 4 0
Bedroom 5 0
Living Room 12 x 12 144
Dining Room 12 x 13 12x13 Level: 1
Kitchen 11 x 11
Family Room 0
Interior
Interior Features Crown Molding
Hot Water Gas
Heating Forced Air, Gas
Cooling Central Air
Window Features Vinyl
Appliance Dishwasher, Dryer, Microwave, Oven/Range, Refrigerator, Washer
Exterior
Exterior Feature Patio
Fence Privacy
View Y/N No
Water Access Desc Public
Roof Type Shingle
Building
Foundation Poured
Sewer Public Sewer
Water Public
Level or Stories One and One Half
New Construction No
Schools
School District Mount Healthy City S
Others
Miscellaneous Ceiling Fan

GET MORE INFORMATION






