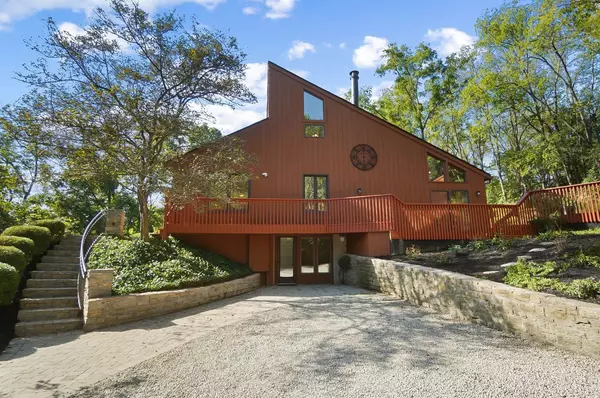For more information regarding the value of a property, please contact us for a free consultation.
7675 Loveland Madeira Rd Indian Hill, OH 45243
Want to know what your home might be worth? Contact us for a FREE valuation!

Our team is ready to help you sell your home for the highest possible price ASAP
Key Details
Sold Price $1,070,000
Property Type Single Family Home
Sub Type Single Family Residence
Listing Status Sold
Purchase Type For Sale
Square Footage 4,234 sqft
Price per Sqft $252
MLS Listing ID 1856298
Sold Date 11/10/25
Style Contemporary/Modern
Bedrooms 3
Full Baths 4
HOA Y/N No
Year Built 1951
Lot Size 1.773 Acres
Property Sub-Type Single Family Residence
Source Cincinnati Multiple Listing Service
Property Description
Nestled in the heart of Indian Hill, this cedar-wrapped gem surrounded by woods offers sophistication and serenity on 1.77 wooded acres. Expansive windows & a generous deck bring the outdoors in, where deer and wildlife create a tranquil backdrop. Frank Lloyd Wright-inspired touches add architectural beauty, while the open floor plan with vaulted ceilings, hardwood floors and an updated gourmet kitchen invites both gatherings and quiet moments. The primary suite is a haven with a 3-sided fireplace, attached study, spa-like bath, and large walk-in-closets. A finished walkout lower level with full bath provides a possible 4th bedroom or retreat, while abundant storage throughout ensures space for all. Freshly painted inside & out, with new carpet and a new roof, this home has been meticulously maintained. With over 4,000 SF, 3 bedrooms, 4 baths, spiral staircase leading to the loft, & a 3-car detached garage w/upper-level workshop, it perfectly balances elegance, character, & serenity.
Location
State OH
County Hamilton
Area Hamilton-E08
Zoning Residential
Rooms
Family Room 20x18 Level: 1
Basement Full
Master Bedroom 17 x 21 357
Bedroom 2 12 x 15 180
Bedroom 3 11 x 10 110
Bedroom 4 0
Bedroom 5 0
Living Room 23 x 14 322
Dining Room 11 x 9 11x9 Level: 1
Kitchen 24 x 18
Family Room 20 x 18 360
Interior
Interior Features 9Ft + Ceiling, Beam Ceiling, Natural Woodwork, Vaulted Ceiling, Other
Hot Water Electric
Heating Mini-Split, Electric, Forced Air
Cooling Central Air, Mini-Split
Fireplaces Number 2
Fireplaces Type Wood
Window Features Insulated
Appliance Dishwasher, Garbage Disposal, Oven/Range, Refrigerator, Wine Cooler
Laundry 17x11 Level: Lower
Exterior
Exterior Feature Deck, Tiered Deck, Wooded Lot, Other
Garage Spaces 3.0
Garage Description 3.0
View Y/N Yes
Water Access Desc Public
View Woods
Roof Type Shingle,Composition
Building
Foundation Block
Sewer Public Sewer
Water Public
Level or Stories One and One Half
New Construction No
Schools
School District Indian Hill Ex Vill
Read Less

Bought with Comey & Shepherd
GET MORE INFORMATION






