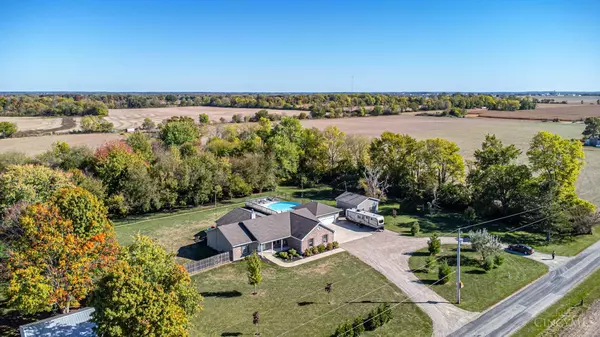For more information regarding the value of a property, please contact us for a free consultation.
250 Yost Rd Lanier Twp, OH 45381
Want to know what your home might be worth? Contact us for a FREE valuation!

Our team is ready to help you sell your home for the highest possible price ASAP
Key Details
Sold Price $440,000
Property Type Single Family Home
Sub Type Single Family Residence
Listing Status Sold
Purchase Type For Sale
Square Footage 1,942 sqft
Price per Sqft $226
Subdivision Heath
MLS Listing ID 1859125
Sold Date 11/10/25
Style Ranch
Bedrooms 3
Full Baths 2
HOA Y/N No
Year Built 2017
Lot Size 2.916 Acres
Property Sub-Type Single Family Residence
Source Cincinnati Multiple Listing Service
Property Description
Set on just under 3 acres between Eaton and West Alexandria, this beautiful 3 bedroom, 2 bath brick ranch offers peaceful country living. Enjoy the spacious great room with cathedral ceiling, wood floors, and propane fireplace. The dining room opens to a bright, stylish kitchen with quartz counters, counter bar, and ample storage. A light-filled florida room steps out to a covered patio overlooking the large fenced backyard. The split floor plan includes two bedrooms and a full bath on one side, and a private primary suite with walk-in closet, double vanity, custom tile shower, separate tub, and patio access on the other. Outside, relax by the lovely above-ground saltwater pool with spacious deck. Attached 2-car garage, detached 2-car garage, barn, woods at the back, and whole-house propane generator complete this inviting country property.
Location
State OH
County Preble
Area Preble-W30
Zoning Residential
Rooms
Family Room 14x13 Level: 1
Basement None
Master Bedroom 17 x 16 272
Bedroom 2 12 x 15 180
Bedroom 3 11 x 15 165
Bedroom 4 0
Bedroom 5 0
Living Room 22 x 17 374
Dining Room 12 x 11 12x11 Level: 1
Kitchen 11 x 12
Family Room 14 x 13 182
Interior
Interior Features Beam Ceiling, Cathedral Ceiling
Hot Water Electric
Heating Electric, Forced Air
Cooling Central Air
Fireplaces Number 1
Fireplaces Type Gas
Window Features Double Hung
Appliance Dishwasher, Microwave, Oven/Range, Refrigerator
Laundry 9x6 Level: 1
Exterior
Exterior Feature Covered Deck/Patio, Deck, Patio, Porch, Wooded Lot
Garage Spaces 4.0
Garage Description 4.0
Fence Metal
Pool Above Ground, Salt Water
View Y/N Yes
Water Access Desc Well
View Woods, Other
Roof Type Shingle
Topography Level
Building
Foundation Block
Sewer Septic Tank
Water Well
Level or Stories One
New Construction No
Schools
School District Twin Valley Communit
Read Less

Bought with eXp Realty
GET MORE INFORMATION






