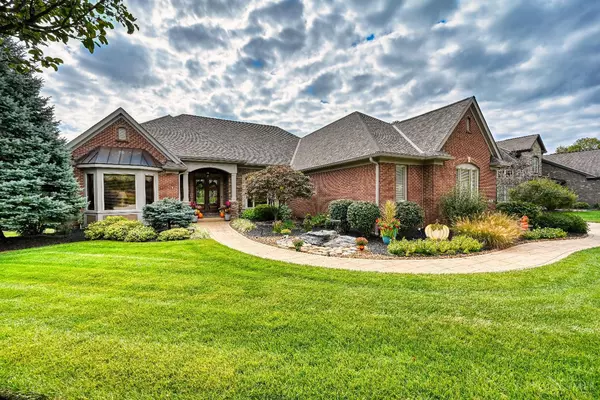8511 Ivy Trails Dr Anderson Twp, OH 45244

UPDATED:
Key Details
Property Type Single Family Home
Sub Type Single Family Residence
Listing Status Active
Purchase Type For Sale
Square Footage 4,695 sqft
Price per Sqft $243
MLS Listing ID 1858298
Style Ranch
Bedrooms 4
Full Baths 3
Half Baths 1
HOA Fees $1,075/ann
HOA Y/N Yes
Year Built 2008
Property Sub-Type Single Family Residence
Source Cincinnati Multiple Listing Service
Property Description
Location
State OH
County Hamilton
Area Hamilton-E07
Zoning Residential
Rooms
Family Room 18x18 Level: 1
Basement Full
Master Bedroom 14 x 20 280
Bedroom 2 13 x 15 195
Bedroom 3 11 x 14 154
Bedroom 4 15 x 12 180
Bedroom 5 0
Living Room 0
Dining Room 13 x 16 13x16 Level: 1
Kitchen 14 x 19
Family Room 18 x 18 324
Interior
Hot Water Gas
Heating Forced Air, Gas
Cooling Central Air
Window Features Insulated
Appliance Dishwasher, Double Oven, Dryer, Gas Cooktop, Microwave, Refrigerator, Washer, Wine Cooler
Laundry 14x7 Level: 1
Exterior
Exterior Feature Deck, Fireplace, Patio
Garage Spaces 3.0
Garage Description 3.0
View Y/N No
Water Access Desc Public
Roof Type Shingle
Building
Foundation Poured
Sewer Public Sewer
Water Public
Level or Stories Two
New Construction No
Schools
School District Forest Hills Local S
Others
Assessment Amount $279,962
Miscellaneous Other
Virtual Tour https://vimeo.com/1127191557/b12d928cb2?fl=ip&fe=ec

GET MORE INFORMATION






