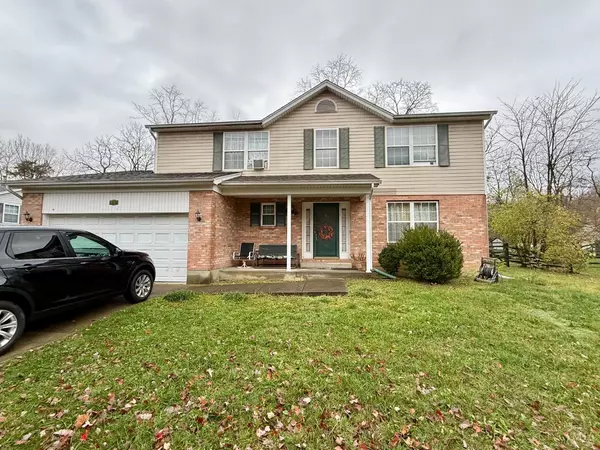For more information regarding the value of a property, please contact us for a free consultation.
6815 Midnight Sun Dr Hamilton Twp, OH 45039
Want to know what your home might be worth? Contact us for a FREE valuation!

Our team is ready to help you sell your home for the highest possible price ASAP
Key Details
Sold Price $265,000
Property Type Single Family Home
Sub Type Single Family Residence
Listing Status Sold
Purchase Type For Sale
Square Footage 1,847 sqft
Price per Sqft $143
Subdivision Bear Run Crossing
MLS Listing ID 1824630
Sold Date 01/07/25
Style Traditional
Bedrooms 4
Full Baths 2
Half Baths 1
HOA Y/N No
Year Built 1998
Lot Size 0.298 Acres
Property Sub-Type Single Family Residence
Source Cincinnati Multiple Listing Service
Property Description
Welcome to 6815 Midnight Sun Dr in Mainville, Ohio, located in Warren County. This 2-story home features 4 bedroomsall located on the second flooralong with 2 full baths upstairs and a half bath on the main level. The primary bedroom offers a spacious layout, a walk-in closet, and a private full bath. The main floor includes an open foyer, a formal living room, and a dining room with a recessed ceiling. The eat-in kitchen opens to the family room and offers walkout access to the back patio, perfect for gatherings. A new roof was installed approximately 5 years ago, adding peace of mind for future owners. The full, unfinished basement provides plenty of potential for additional living space or storage. This property is being sold as-is, presenting an excellent opportunity for a family, individual, or investor to purchase at a discount and make it their own. Don't miss out on the chance to put your finishing touches on this home!
Location
State OH
County Warren
Area Warren-E09
Zoning Residential
Rooms
Family Room 20x12 Level: 1
Basement Full
Master Bedroom 15 x 12 180
Bedroom 2 12 x 11 132
Bedroom 3 12 x 10 120
Bedroom 4 12 x 10 120
Bedroom 5 0
Living Room 12 x 12 144
Dining Room 12 x 12 12x12 Level: 1
Kitchen 12 x 12 12x12 Level: 1
Family Room 20 x 12 240
Interior
Hot Water Gas
Heating Forced Air, Gas
Cooling Central Air
Window Features Vinyl
Laundry 7x6 Level: 1
Exterior
Exterior Feature Patio, Porch
Garage Spaces 2.0
Garage Description 2.0
Fence Wood
View Y/N No
Water Access Desc Public
Roof Type Shingle
Building
Foundation Poured
Sewer Public Sewer
Water Public
Level or Stories Two
New Construction No
Schools
School District Little Miami Local S
Read Less

Bought with Glasshouse Realty Group
GET MORE INFORMATION






