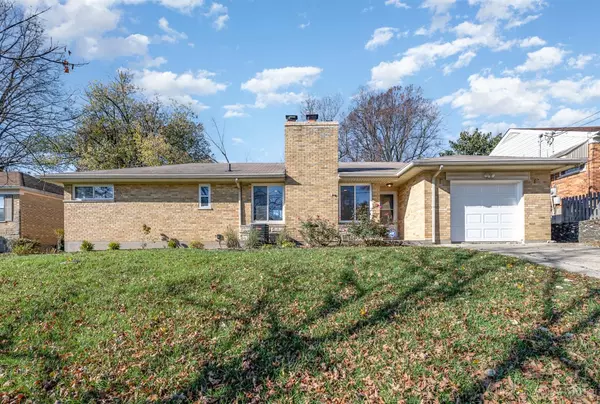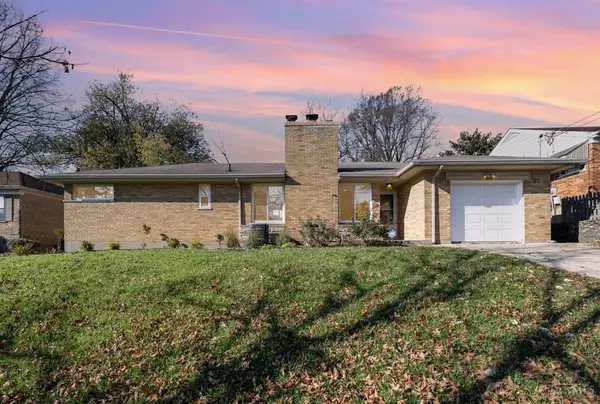For more information regarding the value of a property, please contact us for a free consultation.
573 S Delridge Dr Cincinnati, OH 45238
Want to know what your home might be worth? Contact us for a FREE valuation!

Our team is ready to help you sell your home for the highest possible price ASAP
Key Details
Sold Price $227,000
Property Type Single Family Home
Sub Type Single Family Residence
Listing Status Sold
Purchase Type For Sale
Square Footage 1,116 sqft
Price per Sqft $203
Subdivision West Price Hill
MLS Listing ID 1825565
Sold Date 01/10/25
Style Ranch,Traditional
Bedrooms 4
Full Baths 2
HOA Y/N No
Year Built 1952
Lot Size 0.257 Acres
Property Sub-Type Single Family Residence
Source Cincinnati Multiple Listing Service
Property Description
Completely remodeled 4 bed 2 full bath brick ranch with 1818 sqft of finished living space and beautifully finished basement! The timeless quality of design and modern yet elegant finishes will have you excited to move in before the New Year! Featuring refinished original hardwood floors, cozy wood burning fireplace, recessed lights, all new windows and fresh paint throughout. Brand new SS kitchen appliances, shaker cabinets, sleek granite countertops and coffee bar with extra storage. The large sliding picture windows let in tons of natural light and offers a picturesque view of your spacious fenced backyard with partially covered patio. Sizeable 1st floor full bath - all new everything! Enjoy your expansive, light filled finished basement with new LVP flooring, recessed lights, rare 4th bedroom, full bath, laundry, utility/storage area and desirable bonus room that would make a great home office or kid's play area. Just 1 mile from Delhi Twp Park, Library, Lake and Middle School!
Location
State OH
County Hamilton
Area Hamilton-W04
Zoning Residential
Rooms
Family Room 34x11 Level: Lower
Basement Full
Master Bedroom 12 x 11 132
Bedroom 2 9 x 11 99
Bedroom 3 10 x 9 90
Bedroom 4 13 x 12 156
Bedroom 5 0
Living Room 19 x 13 247
Dining Room 11 x 10 11x10 Level: 1
Kitchen 12 x 12 12x12 Level: 1
Family Room 34 x 11 374
Interior
Hot Water Gas
Heating Forced Air, Gas
Cooling Attic fan, Ceiling Fans, Central Air
Fireplaces Number 1
Fireplaces Type Stone, Wood
Window Features Vinyl,Insulated
Appliance Dishwasher, Microwave, Oven/Range, Refrigerator
Laundry 9x5 Level: Lower
Exterior
Exterior Feature Covered Deck/Patio, Patio
Garage Spaces 1.0
Garage Description 1.0
Fence Metal
View Y/N No
Water Access Desc Public
Roof Type Shingle
Building
Foundation Poured
Sewer Public Sewer
Water Public
Level or Stories One
New Construction No
Schools
School District Cincinnati City Sd
Read Less

Bought with Keller Williams Seven Hills Re
GET MORE INFORMATION






