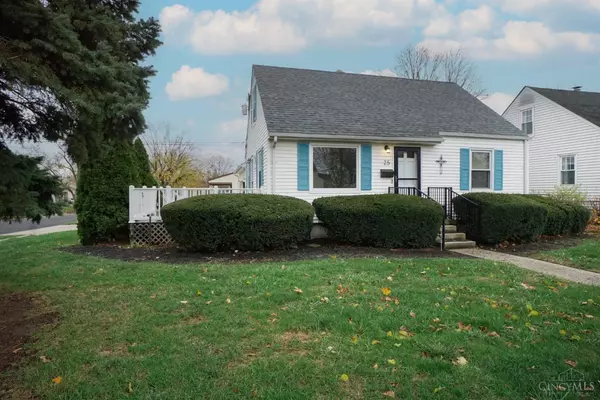For more information regarding the value of a property, please contact us for a free consultation.
25 Michael Ave Hamilton, OH 45011
Want to know what your home might be worth? Contact us for a FREE valuation!

Our team is ready to help you sell your home for the highest possible price ASAP
Key Details
Sold Price $195,000
Property Type Single Family Home
Sub Type Single Family Residence
Listing Status Sold
Purchase Type For Sale
Square Footage 1,008 sqft
Price per Sqft $193
Subdivision Vista Homes
MLS Listing ID 1825240
Sold Date 01/10/25
Style Cape Cod
Bedrooms 3
Full Baths 2
HOA Y/N No
Year Built 1952
Lot Size 6,534 Sqft
Lot Dimensions 65 x 100
Property Sub-Type Single Family Residence
Source Cincinnati Multiple Listing Service
Property Description
Charming and updated Cape Cod ready to welcome you home! The beautifully refreshed kitchen features maple cabinets, updated counters, and a stylish tile backsplash. With two bedrooms on the main floor and one upstairs, this home offers flexibility for your family. The upstairs bedroom is thoughtfully designed with built-in beds and dressers, making it the perfect space for kids to personalize and make their own. A full bath on both the main floor and in the basement adds extra convenience. Enjoy the cozy living room and a finished family room in the basement, complete with a bar perfect for entertaining. Step outside onto the generously sized deck, ideal for relaxing evenings or gatherings. The oversized 2-car garage offers extra storage space with a loft above. Recent updates include a new roof, fresh interior paint, and carpet (2024), plus a newer garage door. This move-in-ready home is waiting for you schedule your showing today!
Location
State OH
County Butler
Area Butler-W14
Zoning Residential
Rooms
Family Room 21x14 Level: Basement
Basement Full
Master Bedroom 13 x 10 130
Bedroom 2 11 x 10 110
Bedroom 3 16 x 12 192
Bedroom 4 0
Bedroom 5 0
Living Room 16 x 12 192
Kitchen 14 x 8 14x8 Level: 1
Family Room 21 x 14 294
Interior
Hot Water Gas
Heating Forced Air, Gas
Cooling Central Air
Window Features Vinyl,Insulated
Appliance Dryer, Microwave, Oven/Range, Refrigerator, Washer
Laundry 11x9 Level: Lower
Exterior
Exterior Feature Corner Lot, Deck
Garage Spaces 2.0
Garage Description 2.0
Fence Metal
View Y/N No
Water Access Desc Public
Roof Type Shingle
Building
Foundation Poured
Sewer Public Sewer
Water Public
Level or Stories One and One Half
New Construction No
Schools
School District Hamilton City Sd
Read Less

Bought with Comey & Shepherd
GET MORE INFORMATION






