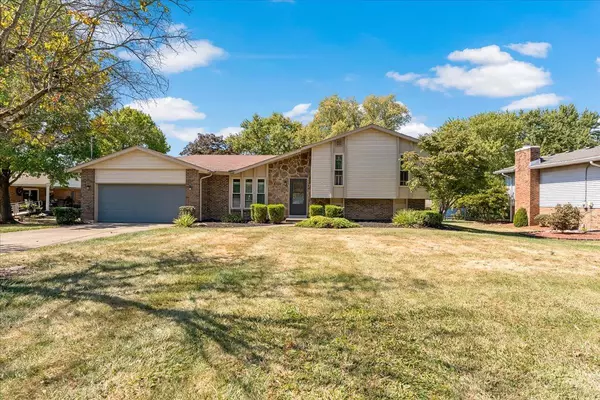For more information regarding the value of a property, please contact us for a free consultation.
7587 Vinnedge Rd Fairfield Twp, OH 45011
Want to know what your home might be worth? Contact us for a FREE valuation!

Our team is ready to help you sell your home for the highest possible price ASAP
Key Details
Sold Price $300,000
Property Type Single Family Home
Sub Type Single Family Residence
Listing Status Sold
Purchase Type For Sale
Square Footage 1,834 sqft
Price per Sqft $163
Subdivision Schul Estates
MLS Listing ID 1855231
Sold Date 10/23/25
Style Traditional
Bedrooms 3
Full Baths 2
Half Baths 1
HOA Y/N No
Year Built 1986
Lot Size 0.350 Acres
Lot Dimensions 90x167
Property Sub-Type Single Family Residence
Source Cincinnati Multiple Listing Service
Property Description
Move-in ready quad-level in Fairfield Twp with over 1,800 sq ft, 3 bedrooms, and 2.5 baths. Updated kitchen features granite counters, island, stainless steel appliances, and subway tile backsplash. New carpet in bedrooms and lower-level family room with brick fireplace. Bathrooms have been remodeled with modern finishes. Open floor plan with multiple living spaces including a large rec room. Major updates include new furnace and AC (2023), water heater (2021), newer windows (2020), and roof (2010). Enjoy a spacious 0.35-acre lot with patio, perfect for entertaining, gardening, or pets. 1st floor laundry! Fairfield Schools and just minutes to Bridgewater Falls and Liberty Center. Multiple offers and are asking those buyers that are interested to submit their best and final offers by 5PM Saturday with a response by 6PM. (Seller has right to accept an offer at anytime)
Location
State OH
County Butler
Area Butler-W13
Zoning Residential
Rooms
Family Room 19x25 Level: Lower
Basement Partial
Master Bedroom 12 x 12 144
Bedroom 2 10 x 12 120
Bedroom 3 9 x 12 108
Bedroom 4 0
Bedroom 5 0
Living Room 18 x 11 198
Kitchen 9 x 13
Family Room 19 x 25 475
Interior
Interior Features Multi Panel Doors
Hot Water Electric
Heating Electric, Forced Air
Cooling Central Air
Fireplaces Number 1
Fireplaces Type Brick, Wood
Window Features Vinyl
Appliance Dishwasher, Dryer, Microwave, Oven/Range, Refrigerator, Washer
Laundry 8x5 Level: 1
Exterior
Exterior Feature Patio
Garage Spaces 2.0
Garage Description 2.0
View Y/N No
Water Access Desc Public
Roof Type Shingle
Topography Level
Building
Foundation Poured
Sewer Public Sewer
Water Public
Level or Stories QuadLevel
New Construction No
Schools
School District Fairfield City Sd
Read Less

Bought with eXp Realty
GET MORE INFORMATION






