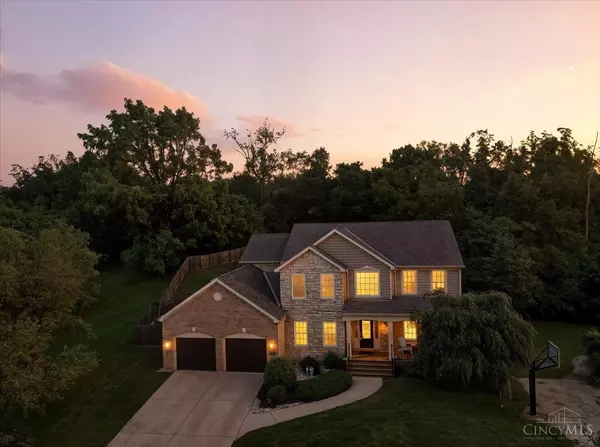For more information regarding the value of a property, please contact us for a free consultation.
8583 Kates Way West Chester, OH 45069
Want to know what your home might be worth? Contact us for a FREE valuation!

Our team is ready to help you sell your home for the highest possible price ASAP
Key Details
Sold Price $610,000
Property Type Single Family Home
Sub Type Single Family Residence
Listing Status Sold
Purchase Type For Sale
Square Footage 5,202 sqft
Price per Sqft $117
MLS Listing ID 1852227
Sold Date 10/24/25
Style Colonial
Bedrooms 5
Full Baths 3
Half Baths 1
HOA Fees $25/ann
HOA Y/N Yes
Year Built 2004
Lot Size 0.431 Acres
Property Sub-Type Single Family Residence
Source Cincinnati Multiple Listing Service
Property Description
Motivated sellers! If you've been searching for a spacious, move-in ready home at an unbeatable value, this is it! One of the lowest price-per-sq-ft values in the area. Offering 5,200 sq. ft. of beautifully finished living space, this well-maintained property is packed with updates and custom touches throughout. New floors, HVAC, and water heater installed in 2025 and new kitchen appliances in 2024. Inviting floor plan features 9-foot ceilings on the main level and spacious rooms throughout. The kitchen boasts an oversized island, maple cabinetry, gorgeous granite countertops, and pantry. A formal dining room and office complete the first floor. Upstairs are four bedrooms, highlighted by an expansive primary suite with walk-in shower, walk-in closet, jacuzzi tub, and double vanities. A full bath, built-in window seat with bookcases, and built-in computer desk area complete the upper level. The walk-out finished LL with full bar, pool table, 5th bedroom & flex room. No rear neighbors.
Location
State OH
County Butler
Area Butler-E12
Zoning Residential
Rooms
Family Room 37x33 Level: Basement
Basement Full
Master Bedroom 23 x 19 437
Bedroom 2 16 x 16 256
Bedroom 3 14 x 15 210
Bedroom 4 14 x 13 182
Bedroom 5 19 x 12 228
Living Room 20 x 19 380
Dining Room 15 x 12 15x12 Level: 1
Kitchen 16 x 16
Family Room 37 x 33 1221
Interior
Interior Features 9Ft + Ceiling, Crown Molding
Hot Water Gas, Power/Direct Vent
Heating Forced Air, Gas
Cooling SEER Rated 13-15, Central Air
Fireplaces Number 2
Fireplaces Type Insert, Gas
Window Features Double Hung,Double Pane,Vinyl
Appliance Dishwasher, Electric Cooktop, Garbage Disposal, Microwave, Oven/Range, Refrigerator
Laundry 10x7 Level: 1
Exterior
Exterior Feature Cul de sac, Patio, Porch
Garage Spaces 2.0
Garage Description 2.0
Fence Wood
View Y/N No
Water Access Desc Public
Roof Type Shingle
Building
Foundation Poured
Sewer Public Sewer
Water Public
Level or Stories Two
New Construction No
Schools
School District Lakota Local Sd
Others
HOA Fee Include SnowRemoval, AssociationDues, LandscapingCommunity
Assessment Amount $56
Read Less

Bought with Coldwell Banker Realty
GET MORE INFORMATION






