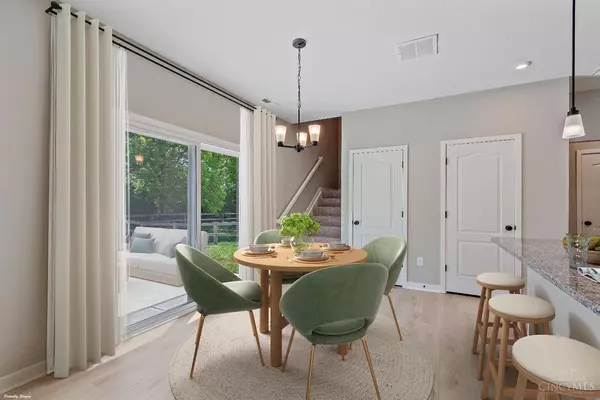For more information regarding the value of a property, please contact us for a free consultation.
1658 Whitewater Trails Blvd Harrison, OH 45030
Want to know what your home might be worth? Contact us for a FREE valuation!

Our team is ready to help you sell your home for the highest possible price ASAP
Key Details
Sold Price $358,400
Property Type Single Family Home
Sub Type Single Family Residence
Listing Status Sold
Purchase Type For Sale
Square Footage 1,842 sqft
Price per Sqft $194
Subdivision Trailhead
MLS Listing ID 1824445
Sold Date 10/31/25
Style Traditional
Bedrooms 4
Full Baths 2
Half Baths 1
HOA Fees $91/ann
HOA Y/N Yes
Lot Size 7,405 Sqft
Lot Dimensions 55x131
Property Sub-Type Single Family Residence
Source Cincinnati Multiple Listing Service
Property Description
Trendy new Wesley plan by Fischer Homes in beautiful Trailhead featuring a welcoming covered front porch. Once inside you'll find a private 1st floor study with double doors. Fall in love with the open concept layout with an island kitchen with stainless steel appliances, upgraded cabinetry with 42 inch uppers and soft close hinges, upgraded gleaming granite counters, pantry and walk-out morning room to the large patio and all open to the spacious family room. Upstairs primary suite with an en suite that includes a double bowl vanity, walk-in shower and walk-in closet. There are 3 additional bedrooms and a centrally located hall bathroom. 2 bay garage.
Location
State OH
County Hamilton
Area Hamilton-W12
Zoning Residential
Rooms
Family Room 17x15 Level: 1
Basement None
Master Bedroom 16 x 12 192
Bedroom 2 11 x 12 132
Bedroom 3 10 x 14 140
Bedroom 4 10 x 11 110
Bedroom 5 0
Living Room 0
Kitchen 9 x 14
Family Room 17 x 15 255
Interior
Interior Features Multi Panel Doors
Hot Water Electric
Heating Electric, Heat Pump
Cooling Central Air
Window Features Vinyl,Insulated
Appliance Dishwasher, Garbage Disposal, Microwave, Oven/Range
Laundry 7x6 Level: 1
Exterior
Exterior Feature Patio, Porch
Garage Spaces 2.0
Garage Description 2.0
View Y/N No
Water Access Desc Public
Roof Type Shingle
Building
Foundation Slab
Sewer Public Sewer
Water Public
Level or Stories Two
New Construction Yes
Schools
School District Southwest Local Sd
Others
HOA Name Towne Properties
HOA Fee Include ProfessionalMgt
Read Less

Bought with Huff Realty
GET MORE INFORMATION






