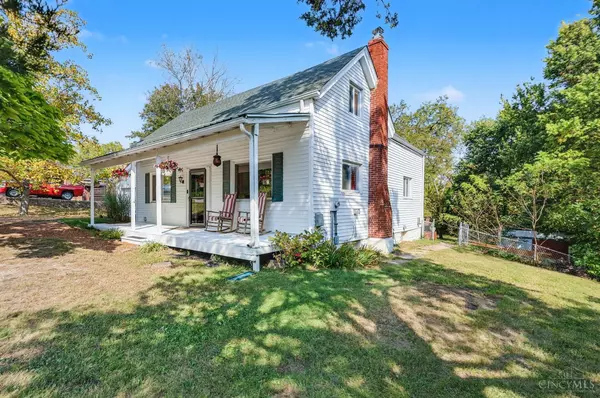For more information regarding the value of a property, please contact us for a free consultation.
10040 Daly Rd Springfield Twp., OH 45231
Want to know what your home might be worth? Contact us for a FREE valuation!

Our team is ready to help you sell your home for the highest possible price ASAP
Key Details
Sold Price $265,000
Property Type Single Family Home
Sub Type Single Family Residence
Listing Status Sold
Purchase Type For Sale
Square Footage 1,492 sqft
Price per Sqft $177
MLS Listing ID 1855695
Sold Date 11/07/25
Style Cape Cod
Bedrooms 3
Full Baths 2
HOA Y/N No
Year Built 1880
Lot Size 0.640 Acres
Property Sub-Type Single Family Residence
Source Cincinnati Multiple Listing Service
Property Description
Discover this perfect blend of country charm and modern comfort in this inviting 3br 2ba home, nestled on over 1/2 acre. Enjoy direct access to the scenic trails and serene lake of Winton Woods Park, with Parky's Farm just a short walk across the street. Inside, updated vinyl plank flooring flows seamlessly throughout the main areas, complemented by butcher block countertops in the beautifully updated kitchen. A versatile bonus room upstairs awaits your personal touch, whether as a home office, playroom, or cozy retreat. The 3rd bedroom offers a private walkout to a beautiful deck overlooking the large tree filled yard. Step outside to 3 spacious decks, perfect for relaxing in nature's beauty or hosting gatherings. Also includes a 2 car oversized garage with a built in workshop. Updates in recent years include roof, furnace & heat pump, A/C unit, hot water heater, insulation, kitchen & baths updated 2017, windows, exterior doors, front & interior doors. One Year Home Warranty Included
Location
State OH
County Hamilton
Area Hamilton-W02
Zoning Residential
Rooms
Basement Full
Master Bedroom 15 x 15 225
Bedroom 2 13 x 15 195
Bedroom 3 11 x 15 165
Bedroom 4 0
Bedroom 5 0
Living Room 14 x 12 168
Dining Room 15 x 14 15x14 Level: 1
Kitchen 15 x 10
Family Room 0
Interior
Hot Water Electric
Heating Electric, Forced Air, Heat Pump
Cooling Central Air
Window Features Vinyl
Appliance Dishwasher, Garbage Disposal, Oven/Range, Refrigerator
Laundry 11x11 Level: 1
Exterior
Exterior Feature Deck, Patio, Porch
Garage Spaces 2.0
Garage Description 2.0
Fence Metal
View Y/N Yes
Water Access Desc Public
View Park
Roof Type Shingle
Building
Foundation Block
Sewer Public Sewer
Water Public
Level or Stories One and One Half
New Construction No
Schools
School District Winton Woods City Sd
Read Less

Bought with Sibcy Cline, Inc.
GET MORE INFORMATION






